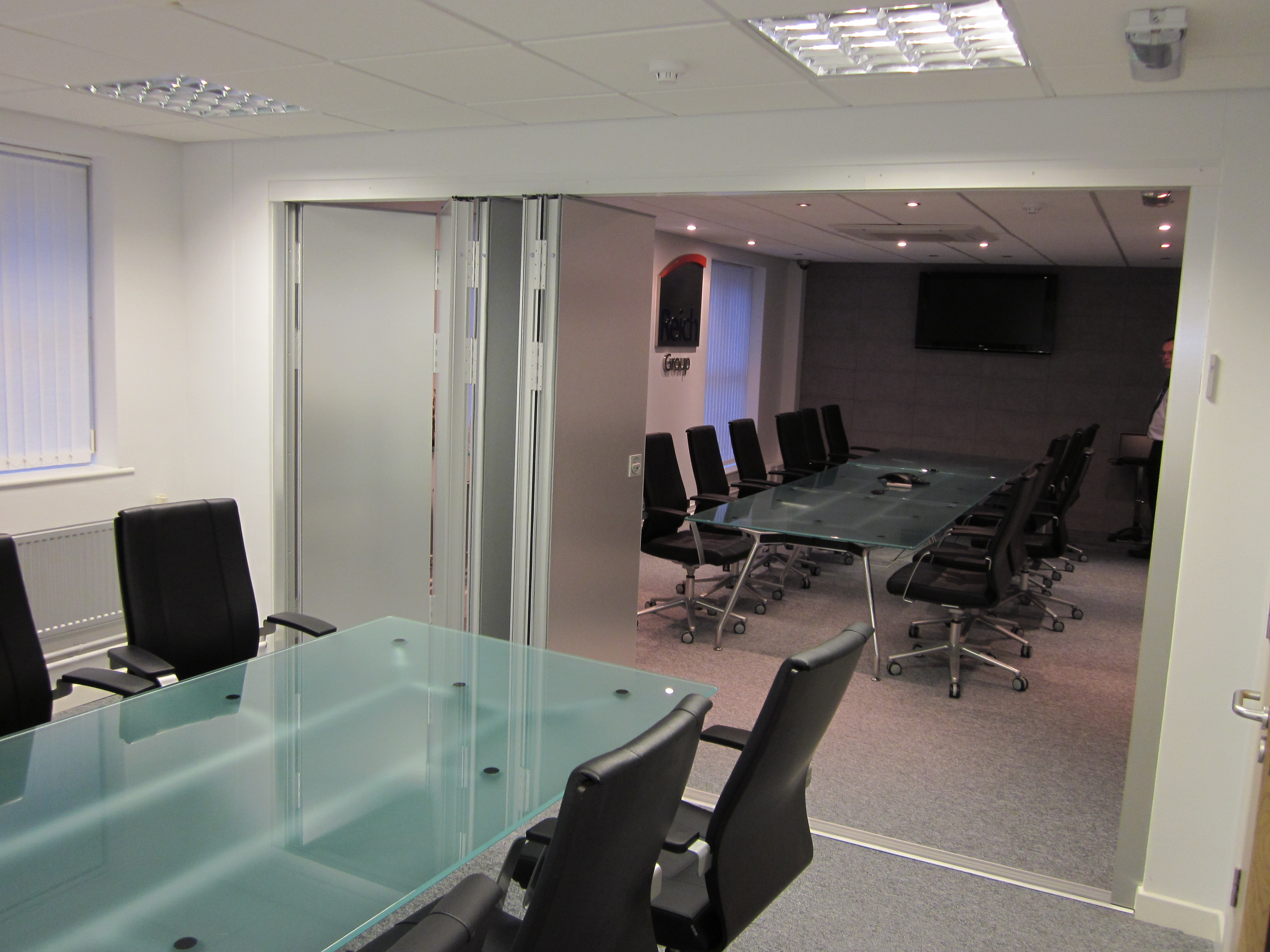These days many businesses particularly within the entertainment industry need to be able to use their premises for many different purposes to make the business a viable one. For example, pubs and hotels may need to adapt their reception areas to accommodate different functions on the same day. A wedding party at the same time as a business conference for example.
In this post I would like to set out some of the things that need to be thought about when planning how this multi-functionality can be best implemented for maximum flexibility.
What does your space need to do?
Deciding this first, will save you a whole load of headaches later on. Here are some examples:
Offices – flexible office space is often needed so that meetings can be held simultaneously.
Schools – You might need the school hall to be used by two different classes at the same time. The addition of a folding or sliding wall which can be easily opened up or closed by teaching staff would be a perfect solution to this problem. See some examples here.
Pubs and Bars – You might need the flexibility to section off an area of the premises for a private party or event. You will need to think about the positioning of this and maintain access to the customer facilities and bar area for both of the separate areas for example. Soundproofing may be required for karaoke nights!
Hotels – are used more and more for weddings and corporate functions. Think about the acoustics and the sound proofing that would be required if the wedding party has a loud band, your corporate guests may not want to hear that. Think about the volume of people likely to attend each type of function and how furniture can be stored and moved between the areas.
Conference and exhibition centres – expanding or reducing the spaces for the different sizes of event will be important here. Again, these multifunctional spaces will need to be changed on a daily basis ready for the next event. Flexibility is the key here. See this an example here.
What structural restrictions do you have?
Some buildings will be limited on the type of moveable walls that can be fitted due to the structure of the building. For example, some folding walls are top hung and some are operated via tracks in the floor. Ascertain what restrictions you may have with your building structure before you plan any further.
The storage of the folding or operable wall is also defined by the space and structure of your existing space. If the partition panels need to be stored out of sight when the room is opened up, then the different options will need to be thought carefully through.
What Sound Proofing is required?
There are certain types of room divider or moveable wall that will provide more sound proofing than others. Think about how much of important factor this will be for your event space as this too will limit your choices if you require a high level of acoustic protection.
Health and safety requirements
With any public space, there are certain legal requirements that will also need to be adhered to. The correct exits for fire or emergency will need to be available to the guests. There is full information about this on the HSE website:https://www.hse.gov.uk/event-safety/venue-site-design.htm
How can we help you?
Whatever questions, conundrums you may have about planning your event space in your building – feel free to call us at Building Additions for some experienced and expert advice. Call 01373 454577 now.



